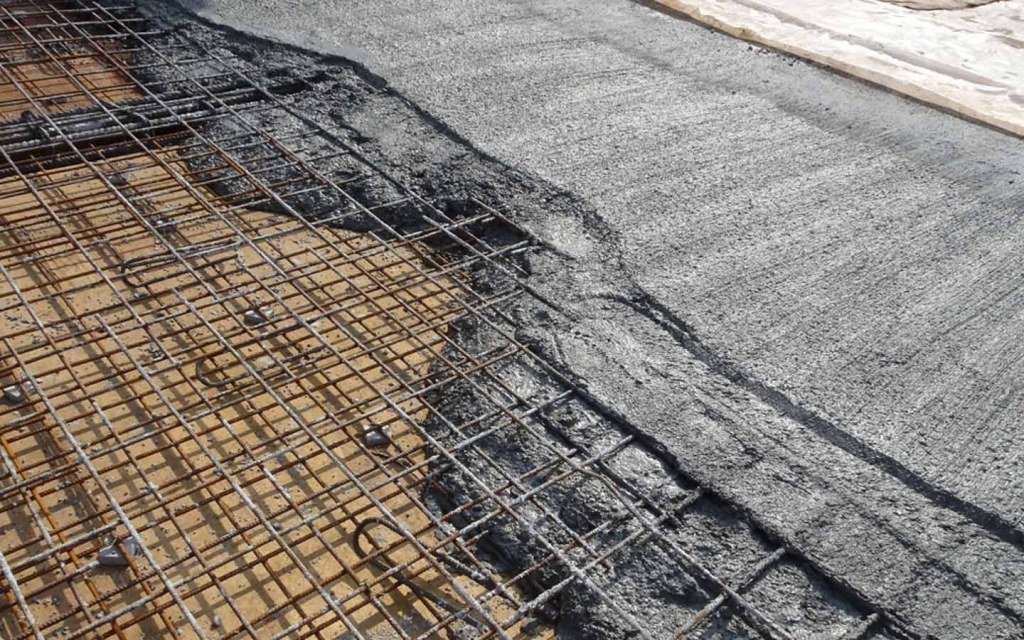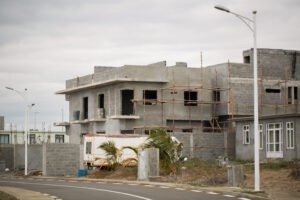Slab which is also termed as “lanter” in local language is the most important part of any house. A slab covers the opening between walls and provides real privacy. It has supports on all or some sides and rest is hanging in air. It completes the structure of a floor that is being constructed and creates space for construction of upper floor on itself. Since it has to bear load of itself and of upper floors, its strength has to be up to the required mark. Slab is made of concrete that is a mixture of cement, sand (fine aggregate) and crush (course aggregate) along with water and steel(reinforcement) is placed before pouring the concrete mixture to give it a tensile strength.
Slab like other components and items of house construction has evolved with time in Pakistan. There was a time when wooden planks and garders were used along with mud mixture to cover the roofs. Still this is in practice in some very rural areas where availability of economical wood is the option or concrete slabs are not possible in those remote areas. Then wooden planks and garders were replace by precast concrete garders and slabs. This is still very much in practice and has a great advantage of mobility any time whenever required after dismantling.
Concrete slabs from start are in practice in two forms i-e RBC & RCC. RBC slab stands for reinforced brick concrete whereas RCC stands for reinforced cement concrete. In 80’s and 90’s, RBC slabs were more preferred in residential constructions in regions where houses are constructed as brick structures. Structural drawings (steel drawings) were not in trend in those times and people used to built houses on relatively simpler working plans only unlike current era where architects now provide complete and detailed drawing sets which are as per the required engineering standards and should be followed.
So what basically is RBC & RCC slab?
RBC or reinforced brick concrete slabs consists of bricks/blocks within itself along with the steel. Bricks or blocks are placed after fixing steel and before pouring concrete in such a way that bricks are covered from all sides and not visible in concrete as shown in picture below. Purpose of placing bricks is to reduce the required volume of concrete hence reducing the overall cost of slab since brick is cheaper as compared to concrete in same volume.
RCC or reinforced cement concrete slabs consists of concrete only and no other material is added to reduce the volume or cost of concrete as shown in picture below.
Is RBC slab economical as compared to RCC?
Yes RBC slabs are slightly cheaper as compare to RCC slabs due to following reasons:
- Less concrete volume because of presence of bricks
- Less steel quantity because placement of bricks requires steel to placed at wider spans
What is the price difference in RBC & RCC slab cost?
RBC slabs are 24-30% cheaper as compare to RCC slabs. Suppose if cost of RCC slab is around 175-170 Rs per cubic feet, RBC slab will cost around 125-130 Rs/cubic ft.
Is the strength of RBC slab same as that of RCC slab?
No! RCC slabs have much more strength as compared to RBC slabs the main reason due to which structural engineers never recommend RBC slabs.




