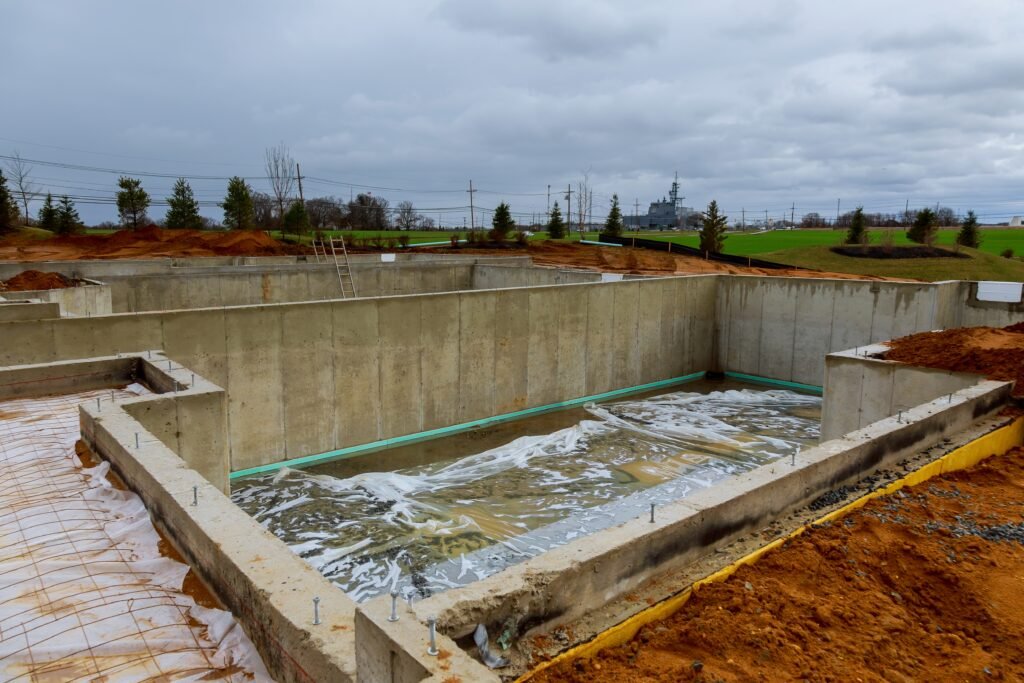Basement water proofing procedure
Construction Field series Episode 5 – R.C.C Basement water proofing
In this episode our technical staff will explain proceedings after following steps discussed in last episode:
-Starter for layout of retaining walls
-Reinforcement for retaining walls
-Electric conduit
-Shuttering for concrete pouring
-Concrete pouring for retaining walls
Next to be discussed: R.C.C Retaining walls water proofing that will include brief tutorials about:
Joint protection
Since R.C.C basement bed and R.C.C retaining walls are made separately, hence both has a joint which although is protected internally by placing water stopper, but still for more protection externally, joint is protected by using LATEX chemical by any good water proofing company. Before applying LATEX as shown in the video, surface is rubbed and cleaned from any kind of debris and then washed with water. LATEX is mixed by ratios as told by the respective water proofing company and applied in patches of 10 – 15 feet maximum by brush as shown in the video. After applying latex chemical, 1:2:4 concrete is placed throughout the joint.
Filling of concrete honeycombing
Concrete honeycombing is very common phenomenon which emerges due to improper water ratios, no vibration of concrete, not using admixtures. However incase of basement retaining walls, repairing honeycombing patches is very important which is done before applying chemical coating to walls by simply filling the patches with normal plaster mortar.
Chemical coating for water proofing
After repairing honeycombing, basement water proofing for retaining walls is done using chemical coating by any good water proofing company. Coating should always be carried out in two coats. Another method which is more recommended is membrane water proofing in which PVC membrane sheets are pasted throughout the walls. But it is much more costly as compared to normal chemical coating procedure. Economical alternate to chemical coating are Neru plaster or chips plaster. After completing this procedure and before backfill, polythene sheet should be applied along the retaining walls for more protection
Internal brick walls and shuttering works along with extra brick foundations if any.
Internal brickwork for walls of rooms are completed at this stage. If you require steel chogaths that are also fixed during brickwork. After completing brickwork shuttering is done to hold concrete of slab during pouring process. Shuttering can be done in multiple methods such as using wooden planks, steel plates and palai sheets etc.
Incase of residential projects, covered areas of basements are normally lesser as compared to upper floor, hence foundations of those walls of upper floors which are out of basements perimeters, are to be built at this stage. One thing that must be took care of is that if any foundations falls in basement’s extra excavation area, it should be made from complete depth of excavation done for basement.
Reinforcement and Concrete pouring 1:2:4 M15
Reinforcement for slab of basement is done as per the structural drawings provided by structural engineer followed by electrical conduit. M15 concrete pouring is composed of 1 ratio of cement to 2 ratio of sand to 4 ratio of crush aggregate and mixed with 24 to 25 litres water. Concrete should always be vibrated using vibrator so that the mixture blends together. Better blending means more strength. Admixtures can also be used for making concrete more water proof and less honeycombing. After concrete pouring, it should be cured for at least 10 days to gain comprehensive strength.
RCC(Reinforced cement concrete) structure have a higher cost, and basements are constructed in RCC structures. Financially it is out of budget for most of us to afford basements. However it has many benefits e.g. extra living space, controlled temperatures in summers and winters both, safe from outside pollutions such as noise and dust etc. Basements can be designed for complete and partial accommodations. A complete accommodation includes master bedrooms with washrooms along with other divisions such as living area, store, servant room etc., whereas partial accommodation only includes later divisions. Partial accommodations are recommended more since it does not have wet areas such as washrooms & kitchens hence not requiring installation and maintenance of septic/liquid waste disposal systems.
Field series Episode 5 basement water proofing




